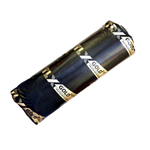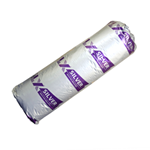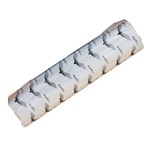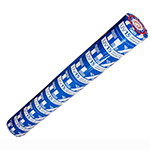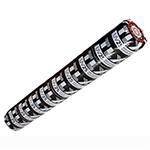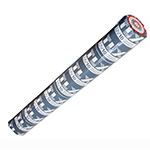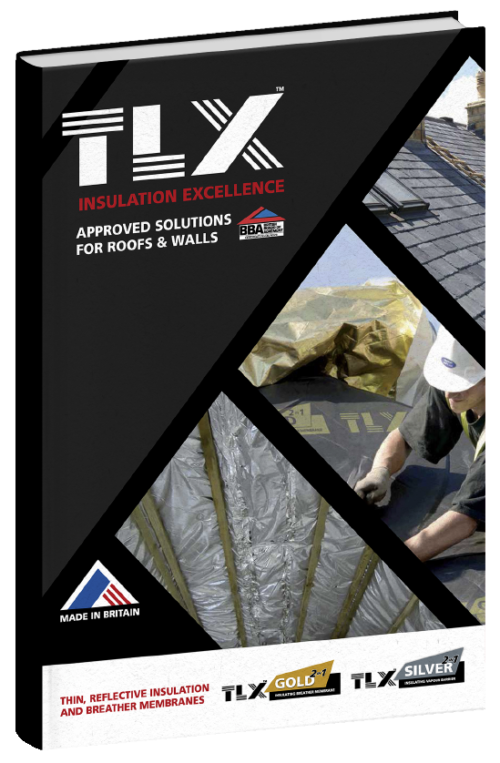Controlling airtightness using multifoil insulation
3 Minute read
-
Controlling and improving air tightness in a property can contribute to a saving in energy costs
-
This isn’t always easy if the property is old; we discuss the options below
-
The use of vapour barriers is crucial
Draughts vs. U Values
In our concerns about achieving the required U values in a warm roof or a wall it’s easy to overlook the obvious: draughts. A U value calculation accounts for heat transfer across an insulation buildup of various materials considering heat transfer by conduction through materials, and convection and radiation across the sealed air gaps adjacent to multifoils. What it cannot consider, however, is that in a real-life situation there are inevitably gaps through which air can pass. Air gaps carry heat with them – i.e. convective heat transport.
So having done the best you can in designing an insulation buildup across the rafters to minimise heat transfer, you need to consider how best to prevent air leaks in the thermal envelope around the roof and walls.
Older buildings can be problematic
In an older building this would mean fitting draught excluders to windows or doors (or replacing them with modern components). Plus, sealing any penetrations such as pipework running between floors (using polyurethane spray foam if appropriate) and gaps around downlighters. This cannot address small draughts that are coming in through the roof or walls, however. This is a particular problem where there are voids behind. But if reroofing or loft converting, then this offers an opportunity to improve the airtightness.
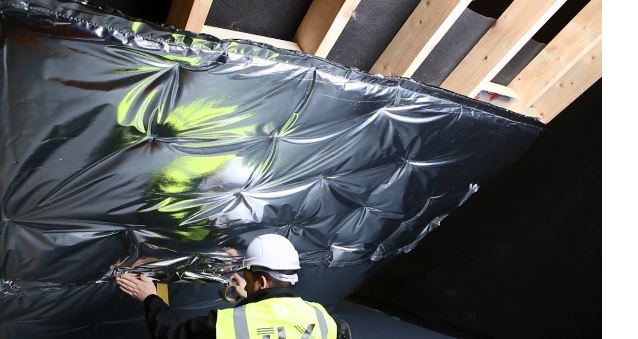 Vapour barriers provide a good solution
Vapour barriers provide a good solution
Using TLX Silver multifoil underneath the rafters or internally in walls is an excellent way to prevent air leakage – indeed it’s a vapour barrier (and UKCA marked as such) and since it doesn’t have any stitching or tags penetrating through it (the edges are ultrasonically welded) neither air nor water vapour can pass through it once the joins are sealed with tape.
Fitting a new breather membrane or TLX Gold insulating breather membrane over the rafters will also help, although other factors such as location, orientation and roof pitch will affect how much air may enter. The integral adhesive tape on TLX Gold promotes a good seal to minimise this.
And for new builds?
For new build houses, airtightness testing or air permeability testing is a mandatory building control requirement. Current regulations state a maximum air leakage of 10 m³/ (hr m²) @ 50 Pa must be achieved. It may come as a surprise to the domestic house owner to realise that this is actually tested by putting a powerful fan in a doorway (the ‘blower door’ test) and monitoring the airflow necessary to maintain the pressure differential. Even the tiniest leaks can then be tracked down and sealed.
The usual draughty suspects
The usual culprits are penetrations of pipework and cables, window sills and junctions between the wall and the floor. Timber frame houses are particularly vulnerable as they don’t have a solid internal skin such as a block work wall. Though breather membrane is wrapped round the outside of the house to promote airtightness.
If you do a good job of creating airtightness and preventing heat loss, you will need to ensure adequate ventilation to prevent stuffiness.
Sample Pack Request
Error: Contact form not found.

