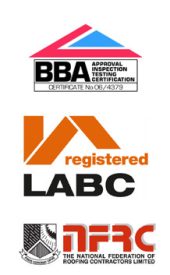Converting an old barn into a residence or commercial property brings a redundant building back into use, and creates a home or office of character and individuality. Any work carried out should be sympathetic to the original barn, and strive to retain features such as stone walls and exposed timbers in the roof.
One of the key alterations needed is the addition of thermal insulation to make the building comfortable and energy efficient. TLX Silver can be installed internally to maintain the external appearance of walls, and in the pitched roof to provide a vaulted ceiling.
TLX Silver delivers significant improvements in air tightness, making an old leaky building into a warm comfortable home free of cold draughts. TLX Silver wall and roof solutions minimise the thickness of insulation needed, preserving valuable internal space.
A barn conversion generally involves re-roofing to repair broken or damaged slates and ensure the outer roof covering is watertight. A new breathable membrane is fitted above rafters. Rigid board or mineral fibre is fitted between the rafters, and TLX Silver below rafter. A batten and plasterboard completes the roof construction. This method conceals the rafters, but purlins may be left exposed.
If the rafters are to be left exposed, then insulation must be installed above the rafters. A good solution is to board above the rafters, install rigid insulation and then TLX Gold as a 2-in-1 insulating breather membrane. Please consult the TLX Gold website for further details.
Barns may have walls constructed using a timber frame, or of solid masonry. In both cases, TLX Silver can be used to internally insulate the wall, leaving the outside appearance unchanged.
Timber frame walls are ideal for insulation with TLX Silver. Rigid or fibrous insulation is fitted between the studs. TLX Silver across the front of the studs provides thermal insulation and a very effective air and water vapour barrier. A batten forms a service cavity before plasterboard is fitted.
Solid masonry walls are insulated by fitting timber studs down the wall and installing rigid boards between the studs. TLX Silver across the front of the studs provides thermal insulation and a very effective air and water vapour barrier. A batten forms a service cavity before plasterboard is fitted.


© Copyright 2024. All Rights Reserved.
| Cookie | Duration | Description |
|---|---|---|
| cookielawinfo-checkbox-analytics | 11 months | This cookie is set by GDPR Cookie Consent plugin. The cookie is used to store the user consent for the cookies in the category "Analytics". |
| cookielawinfo-checkbox-functional | 11 months | The cookie is set by GDPR cookie consent to record the user consent for the cookies in the category "Functional". |
| cookielawinfo-checkbox-necessary | 11 months | This cookie is set by GDPR Cookie Consent plugin. The cookies is used to store the user consent for the cookies in the category "Necessary". |
| cookielawinfo-checkbox-others | 11 months | This cookie is set by GDPR Cookie Consent plugin. The cookie is used to store the user consent for the cookies in the category "Other. |
| cookielawinfo-checkbox-performance | 11 months | This cookie is set by GDPR Cookie Consent plugin. The cookie is used to store the user consent for the cookies in the category "Performance". |
| viewed_cookie_policy | 11 months | The cookie is set by the GDPR Cookie Consent plugin and is used to store whether or not user has consented to the use of cookies. It does not store any personal data. |
Error: Contact form not found.