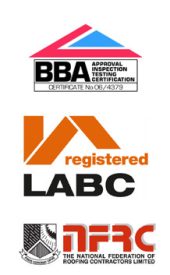Converting a cold roof space into living accommodation is a popular way of increasing the internal size of a house, creating an extra bedroom or living area…
Since the loft becomes part of the heated part of the building, it is necessary to insulate all the way round the envelope of the loft conversion. This can involve insulating up to 5 different elements.
In England, Wales and Northern Ireland each element must be insulated to achieve a level of heat loss, or U-value, as defined in Approved Document Part L2B 2010.
If the roof has an old non-breathable roofing felt, type 1F, then the rafters will need battening out to accommodate a 50mm ventilated air space beneath the felt and PIR between rafters. TLX Silver is fitted below rafters, battened and plasterboard added.
If there is a breathable underlay, PIR between rafters can go almost up to the top of the rafter space. TLX Silver is fitted below rafters, battened and plasterboard added.

Dormer cheeks are generally constructed of timber studs with sheathing and breather membrane on the outside and tile, slate or weatherboard cladding. Insulation fits between the studs with TLX Silver across the face of the studs. A batten provides a service cavity before the plasterboard.

A flat dormer roof usually employs a cold deck structure to reduce height. Ply deck and felt are above the joists, insulation between and TLX Silver below joists. This needs good ventilation below the deck

A dwarf wall separates the room from an unheated part of the roof. It is not load bearing, and usually consists of timber studs with insulation between, TLX Silver across the front of the studs, batten and plasterboard.

A flat ceiling separates the room from an unheated part of the roof. The simplest and most cost effective solution is to install 270mm of glass fibre. If insulating in this way it is important to maintain a continuous vapour barrier around the room envelope at junctions.

BS5250 Control of Condensation recommends that insulation and vapour control layers should be fitted all the way down the pitch of the roof, from ridge to eaves, rather than down dwarf walls and across the ceiling. This minimises the number of junctions, and makes it much easier to maintain continuity of insulation and vapour barrier,and to reduce air leakage.




© Copyright 2024. All Rights Reserved.
| Cookie | Duration | Description |
|---|---|---|
| cookielawinfo-checkbox-analytics | 11 months | This cookie is set by GDPR Cookie Consent plugin. The cookie is used to store the user consent for the cookies in the category "Analytics". |
| cookielawinfo-checkbox-functional | 11 months | The cookie is set by GDPR cookie consent to record the user consent for the cookies in the category "Functional". |
| cookielawinfo-checkbox-necessary | 11 months | This cookie is set by GDPR Cookie Consent plugin. The cookies is used to store the user consent for the cookies in the category "Necessary". |
| cookielawinfo-checkbox-others | 11 months | This cookie is set by GDPR Cookie Consent plugin. The cookie is used to store the user consent for the cookies in the category "Other. |
| cookielawinfo-checkbox-performance | 11 months | This cookie is set by GDPR Cookie Consent plugin. The cookie is used to store the user consent for the cookies in the category "Performance". |
| viewed_cookie_policy | 11 months | The cookie is set by the GDPR Cookie Consent plugin and is used to store whether or not user has consented to the use of cookies. It does not store any personal data. |
Error: Contact form not found.