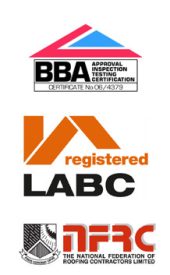If the tiles are being removed during a loft conversion a modern breathable roofing membrane is fitted above the rafters. This helps to make the roof more airtight, and energy efficient.
Existing rafters are generally at 400mm centres and either 75 or 100mm deep. To achieve the required U-value of 0.18 W/m².K the rafters need to be battened to increase the depth to 125mm. Rigid insulation is installed between the rafters, leaving a small unventilated air space below the membrane.
Solutions with PIR: TLX Silver BM & PIR
Solutions with mineral wool: TLX Silver BM Glass Wool

If the tiles are not being removed during a loft conversion, and an older non-breathable type 1F felt is in place, then a 50mm ventilated air space is required below the felt.
Existing rafters are generally at 400mm centres and either 75 or 100mm deep. To achieve the required U-value of 0.18 W/m².K the rafters need to be battened to increase the depth to 180mm. Rigid insulation is installed between the rafters, leaving a 50mm ventilated air space below the felt.
Solutions with PIR: TLX Silver 1F PIR



© Copyright 2024. All Rights Reserved.
| Cookie | Duration | Description |
|---|---|---|
| cookielawinfo-checkbox-analytics | 11 months | This cookie is set by GDPR Cookie Consent plugin. The cookie is used to store the user consent for the cookies in the category "Analytics". |
| cookielawinfo-checkbox-functional | 11 months | The cookie is set by GDPR cookie consent to record the user consent for the cookies in the category "Functional". |
| cookielawinfo-checkbox-necessary | 11 months | This cookie is set by GDPR Cookie Consent plugin. The cookies is used to store the user consent for the cookies in the category "Necessary". |
| cookielawinfo-checkbox-others | 11 months | This cookie is set by GDPR Cookie Consent plugin. The cookie is used to store the user consent for the cookies in the category "Other. |
| cookielawinfo-checkbox-performance | 11 months | This cookie is set by GDPR Cookie Consent plugin. The cookie is used to store the user consent for the cookies in the category "Performance". |
| viewed_cookie_policy | 11 months | The cookie is set by the GDPR Cookie Consent plugin and is used to store whether or not user has consented to the use of cookies. It does not store any personal data. |
Error: Contact form not found.